FACILITY INTRODUCTION
Facility Overview
The facility opened in April 2021 and it can accommodate 5,000 people.
It can be used for exhibitions, trade fairs, international conferences, academic conferences, company meetings, company training, general meetings of shareholders, lectures, seminars, job fairs, tests, ceremonies, and parties.
The facility is in a convenient location that is approximately 13 minutes on foot from Hakata Station or approximately 9 minutes by bus from Fukuoka Airport. It has two halls of 3000㎡ that can be divided into smaller rooms, and 16 large and small meeting rooms. This large space that can accommodate 5,000 people will provide success and invoke emotion.
It is located in the central area of Fukuoka, where you can fully enjoy Fukuoka’s attractions, such as tours, field trips, social gatherings, shopping, and tourism.
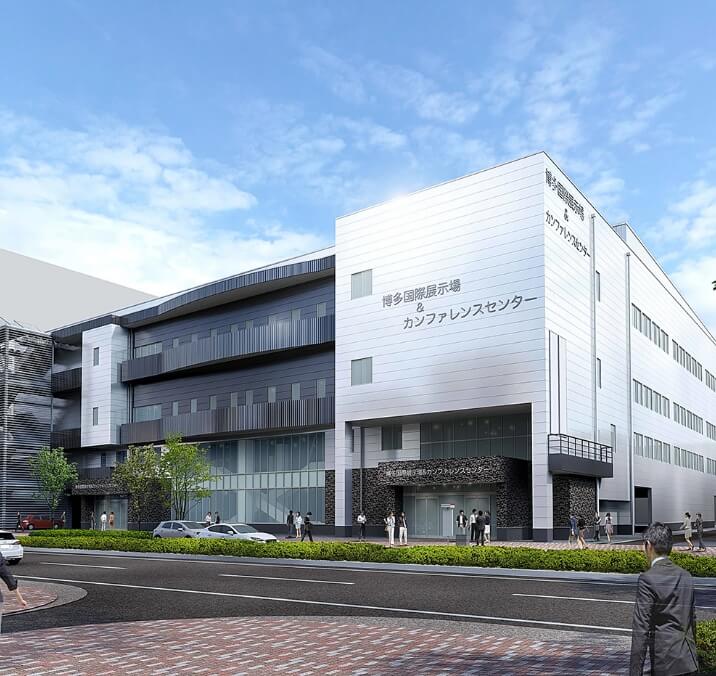
| Facility name | Hakata International Exhibition Hall & Conference Center |
|---|---|
| Address | 2-22-15 Toko, Hakata-ku, Fukuoka City, 812-0008 |
| Total floor area | Approx. 18,000㎡ |
| Floor composition |
4F: Hall and waiting rooms 3F: Hall and waiting rooms 2F: Meeting rooms 1F: Parking lot |
| Purposes of use | Exhibitions, trade fairs, international conferences, academic conferences, company meetings, company training, general meetings of shareholders, lectures, seminars,job fairs, tests, ceremonies, and parties |
Floor map
2nd Floor−Meeting Rooms−
16 meeting rooms from 40㎡ to 200㎡, a general reception desk, and a lobby where exhibitions can be held
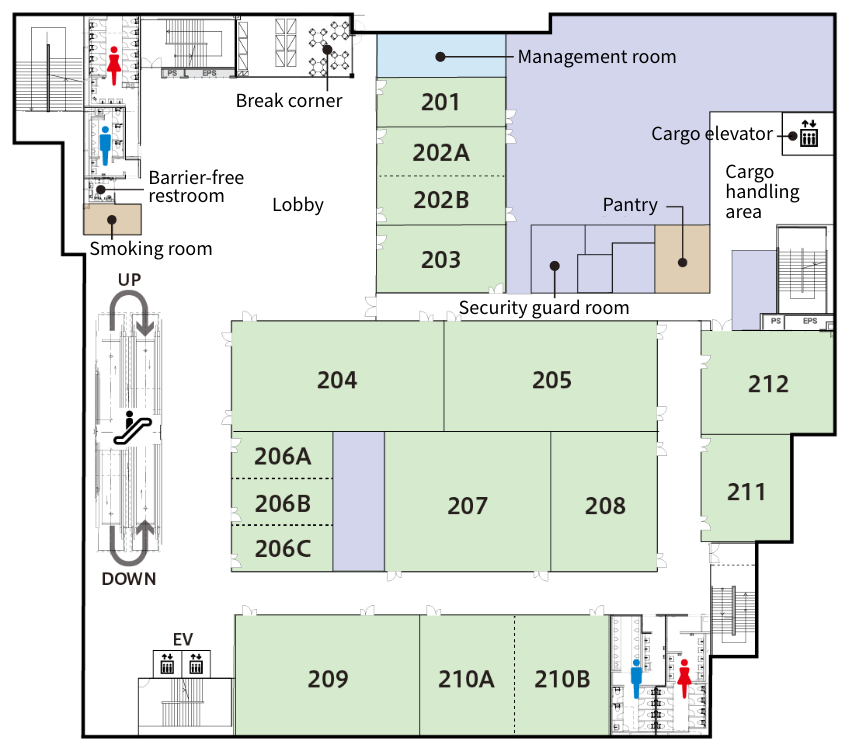
Purple areas are not part of the venue.
Lobby
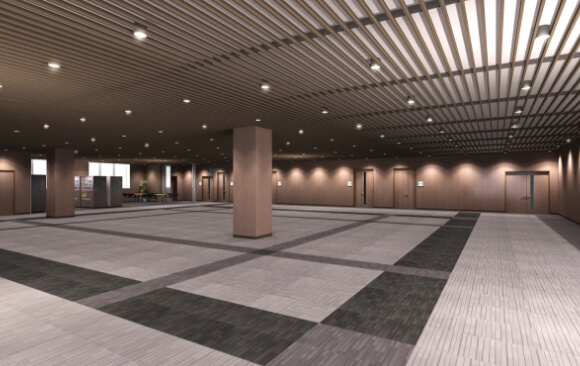
Meeting room
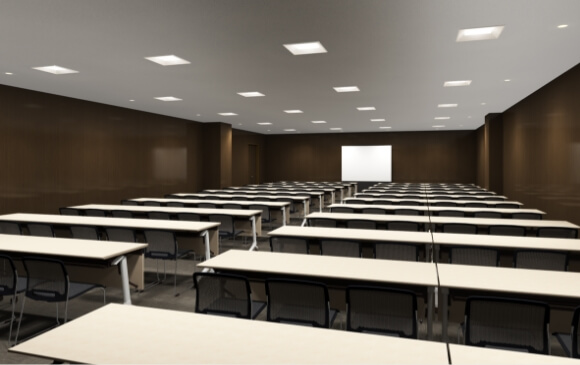
If the edge of the table is cut off, swipe left or right to see it.
(Hide by touching here)
Floor |
Type of |
Venue name |
Area (㎡) |
Capacity (number of people) |
Number of seats in the basic layout |
Ceiling |
Columns (excluding outer circumference) |
Floor |
|
|---|---|---|---|---|---|---|---|---|---|
Theater |
Classroom |
||||||||
| 2F | Meeting |
201 | 54 | 54 | 48 | 36 | 3 | No | Carpet tiles |
| 202A | 54 | 50 | 45 | 36 | |||||
| 202B | 54 | 50 | 45 | 36 | |||||
| 203 | 75 | 52 | ー | 16 | |||||
| 204 | 199 | 228 | 222 | 132 | |||||
| 205 | 199 | 218 | 212 | 132 | |||||
| 206A | 40 | 42 | 36 | 24 | |||||
| 206B | 40 | 42 | 36 | 24 | |||||
| 206C | 40 | 42 | 36 | 24 | |||||
| 207 | 199 | 234 | 228 | 120 | |||||
| 208 | 127 | 120 | 114 | 63 | |||||
| 209 | 190 | 200 | 194 | 108 | |||||
| 210A | 99 | 104 | 98 | 60 | |||||
| 210B | 99 | 104 | 98 | 60 | |||||
| 211 | 80 | 70 | 64 | 45 | |||||
| 212 | 119 | 124 | 118 | 72 | |||||
| Lobby | Lobby2-1A | 59 | Included in each venue’s capacity |
ー | ー | 2.9 | |||
| Lobby2-1B | 246 | Yes | |||||||
Food service room |
2FPantry | 32 | ー | ー | ー | 2.7 | No | PVC sheeting |
|
3rd Floor−Multi-Purpose Hall−
A space that has columns and a ceiling height of 5m; A hall of approximately 3,000㎡ that can be divided into a maximum of six smaller rooms
Can be used by dividing it into rooms of 400㎡, 800㎡, and approximately 1,300㎡; Carpet tile finishing
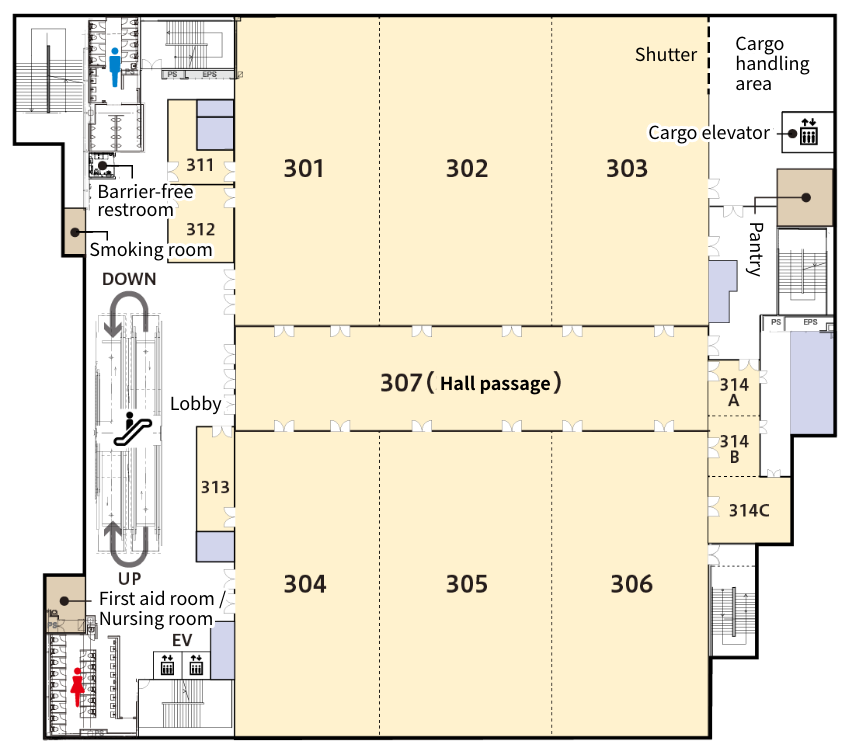
Purple areas are not part of the venue.
Lobby
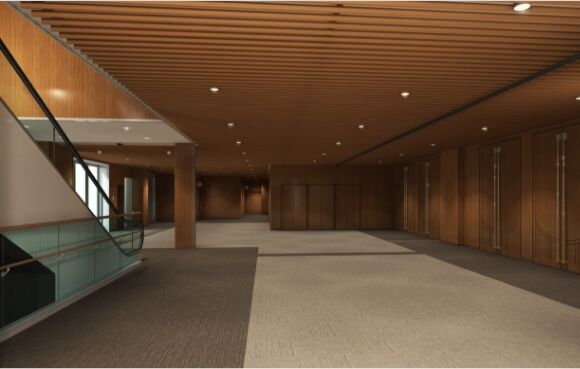
Hall
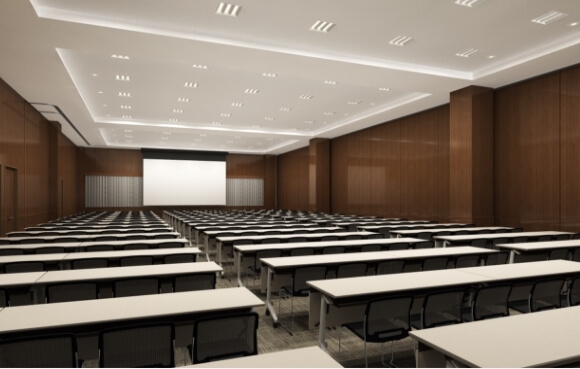
If the edge of the table is cut off, swipe left or right to see it.
(Hide by touching here)
Floor |
Type of |
Venue name |
Area (㎡) |
Capacity (number of people) |
Number of seats in the basic layout |
Ceiling |
Columns (excluding outer circumference) |
Floor |
|
|---|---|---|---|---|---|---|---|---|---|
Theater |
Classroom |
||||||||
| 3F | Hall | 3F Hall | 2,953 | 2,067 | ー | ー | 5(Height from bottom of beam to slab 4.8) | Yes | Carpet tiles |
| 301 | 420 | 294 | 282 | 270 | No | ||||
| 302 | 432 | 302 | 288 | 270 | |||||
| 303 | 456 | 319 | 310 | 270 | |||||
| 304 | 408 | 285 | 272 | 270 | |||||
| 305 | 421 | 294 | 272 | 270 | |||||
| 306 | 444 | 310 | 300 | 270 | |||||
| 307(Hall passage) | 370 | 259 | ー | ー | |||||
Waiting |
311 | 33 | 18 | ー | 18 | 3 | |||
| 312 | 40 | 18 | ー | 18 | |||||
| 313 | 23 | 12 | ー | 12 | |||||
| 314A | 25 | 12 | ー | 12 | |||||
| 314B | 28 | 12 | ー | 12 | |||||
| 314C | 42 | 18 | ー | 18 | |||||
| Lobby | Lobby3-1 | 73 | Included in each venue’s capacity |
ー | ー | ||||
| Lobby3-2 | 40 | ||||||||
| Lobby3-3 | 81 | ||||||||
Food service room |
3FPantry | 24 | ー | ー | ー | 2.7 | PVC sheeting |
||
※Use of only 307 (hall passage) is not possible.
4th Floor−Exhibition Hall−
A space with no columns and a ceiling height of 6m; A hall of approximately 3,000㎡ that can be divided into a maximum of two smaller rooms (approx. 2,000㎡ and approx. 1,000㎡)
Vehicles for loading and unloading can drive into the hall (up to four 4-ton vehicles).
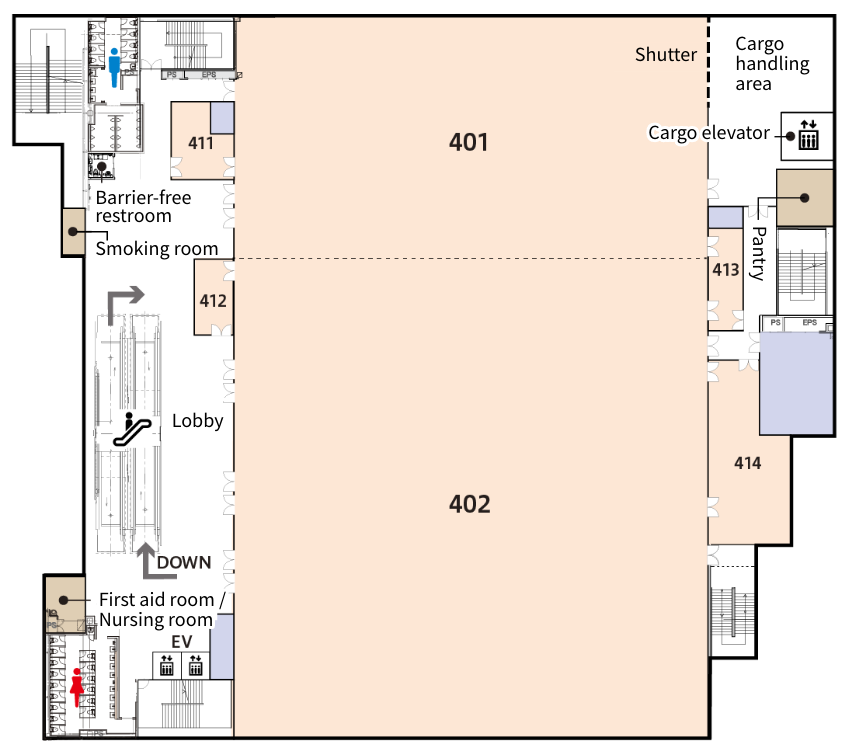
Purple areas are not part of the venue.
Lobby
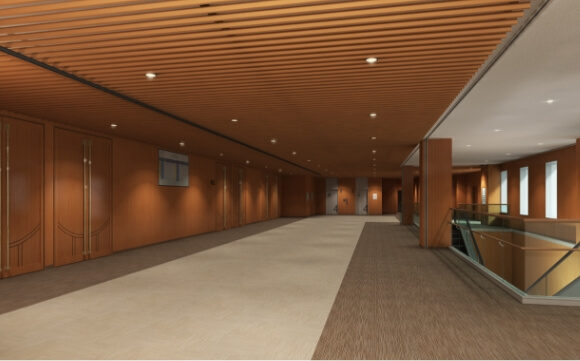
Hall
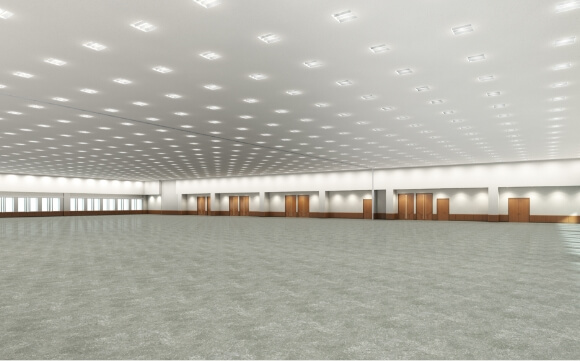
If the edge of the table is cut off, swipe left or right to see it.
(Hide by touching here)
Floor |
Type of |
Venue name |
Area (㎡) |
Capacity (number of people) |
Number of seats in the basic layout |
Ceiling |
Columns (excluding outer circumference) |
Floor |
|
|---|---|---|---|---|---|---|---|---|---|
Theater |
Classroom |
||||||||
| 4F | Hall | 4F Hall | 2,986 | 2,090 | 2,004 | 1,917 | 6(External circumference 3.5) | No | Linoleum |
| 401 | 985 | 689 | 660 | 594 | |||||
| 402 | 2,001 | 1,401 | 1,344 | 1,323 | |||||
Waiting |
411 | 31 | 24 | ー | 24 | 3 | Carpet tiles |
||
| 412 | 22 | 12 | ー | 12 | |||||
| 413 | 26 | 12 | ー | 8 | |||||
| 414 | 106 | 42 | ー | 42 | |||||
| Lobby | Lobby4-1 | 89 | Included in each venue’s capacity |
ー | ー | ||||
| Lobby4-2 | 127 | ー | ー | ||||||
Food service room |
4FPantry | 24 | ー | ー | ー | 2.7 | PVC sheeting |
||
Access
The facility is located approximately 2km from Fukuoka Airport, which has direct flights from major Asian cities, and access to the facility is extremely convenient.
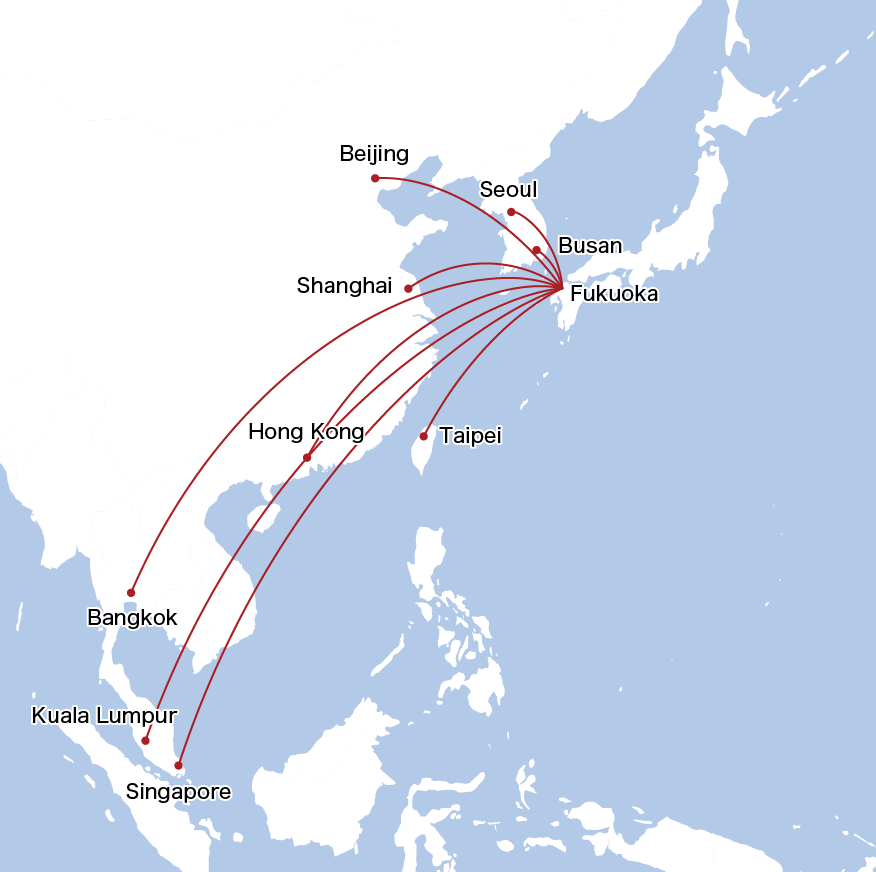
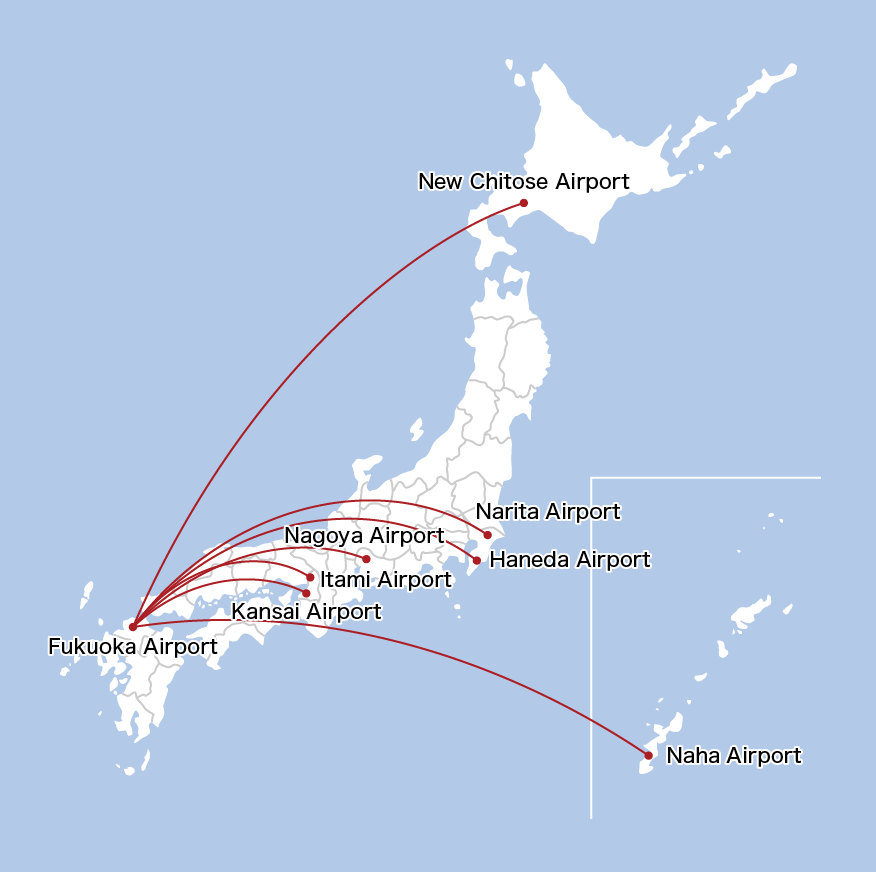
From Fukuoka Airport to the facility
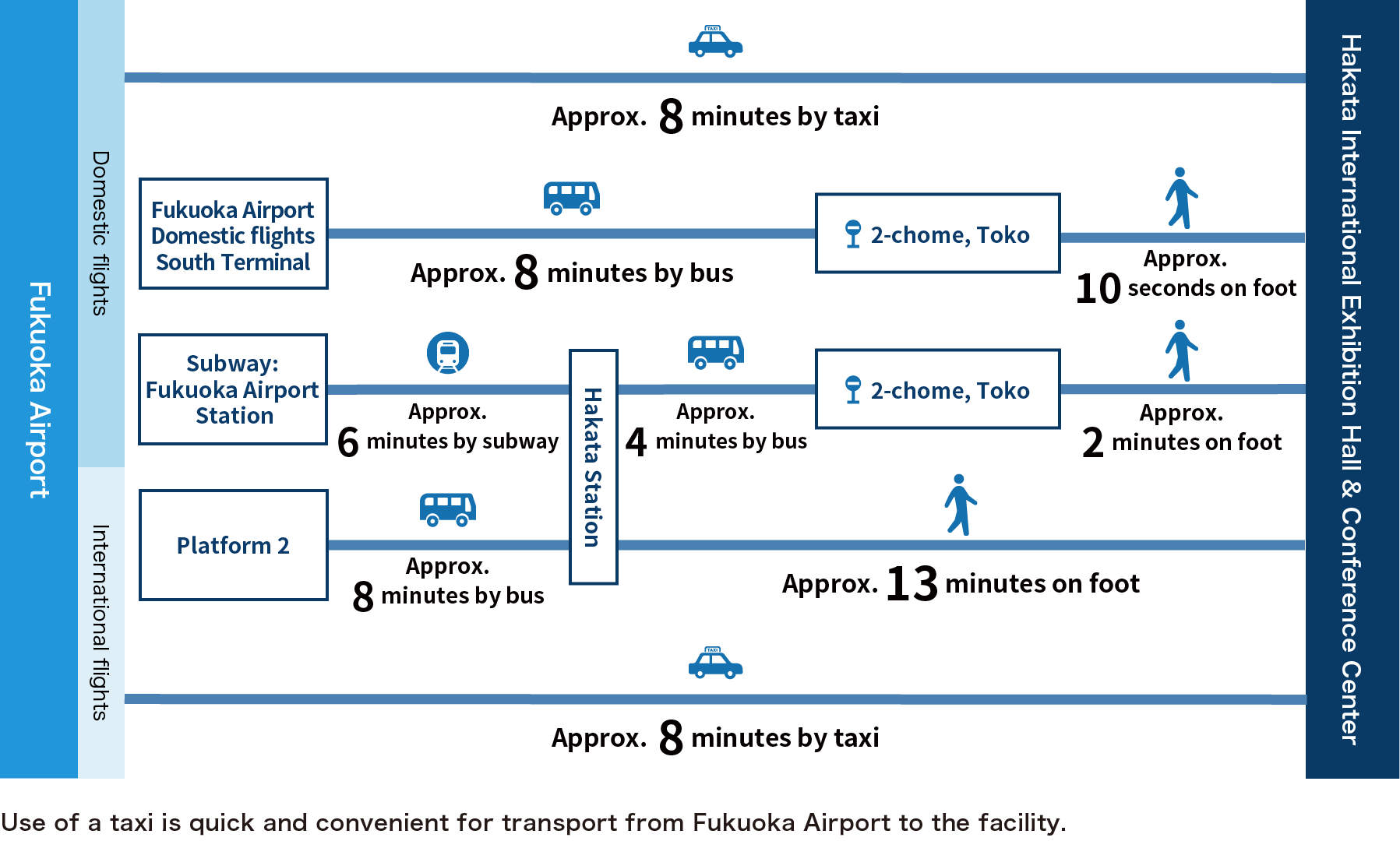
From Hakata Station to the facility
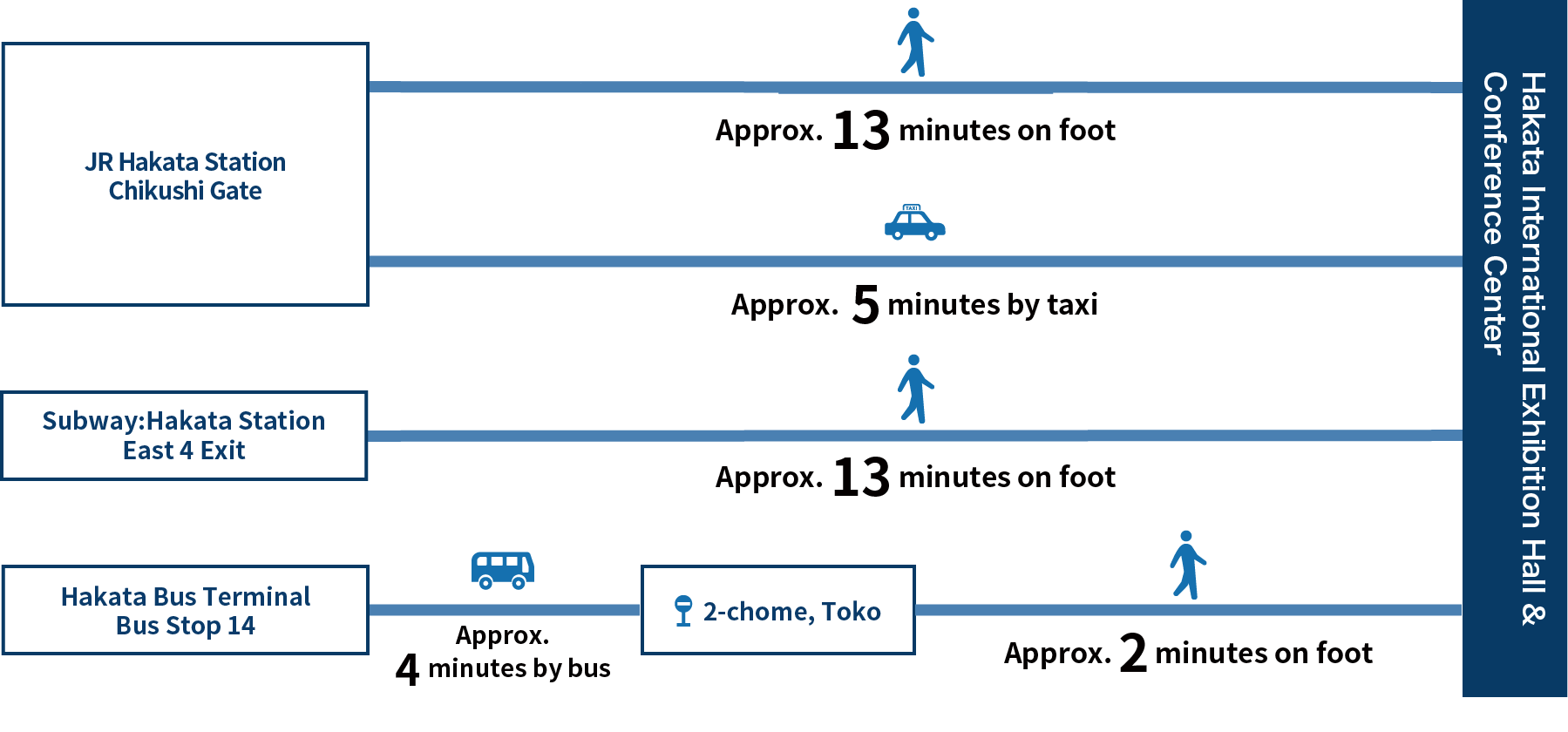
Area Map
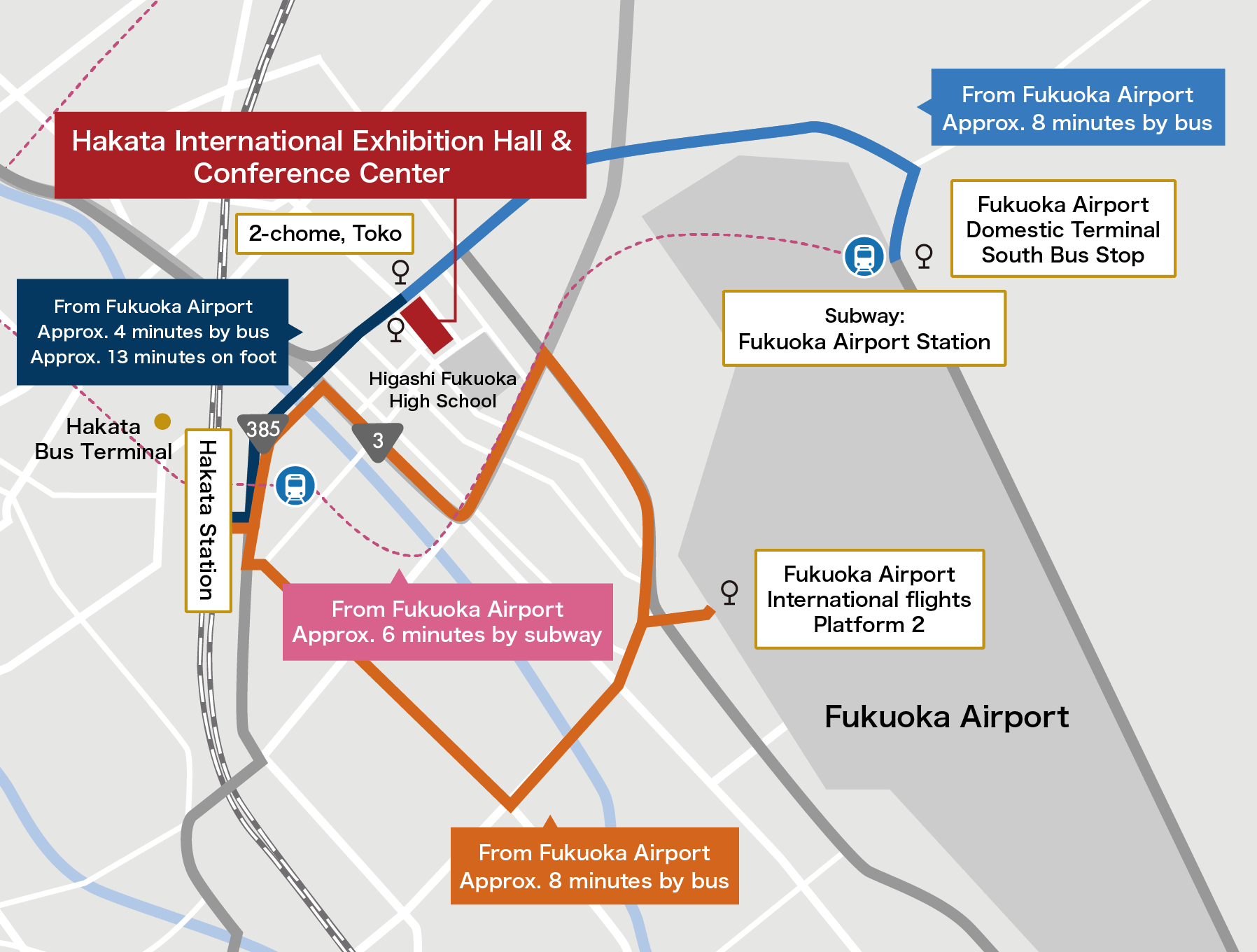
Map of the area around Fukuoka Airport
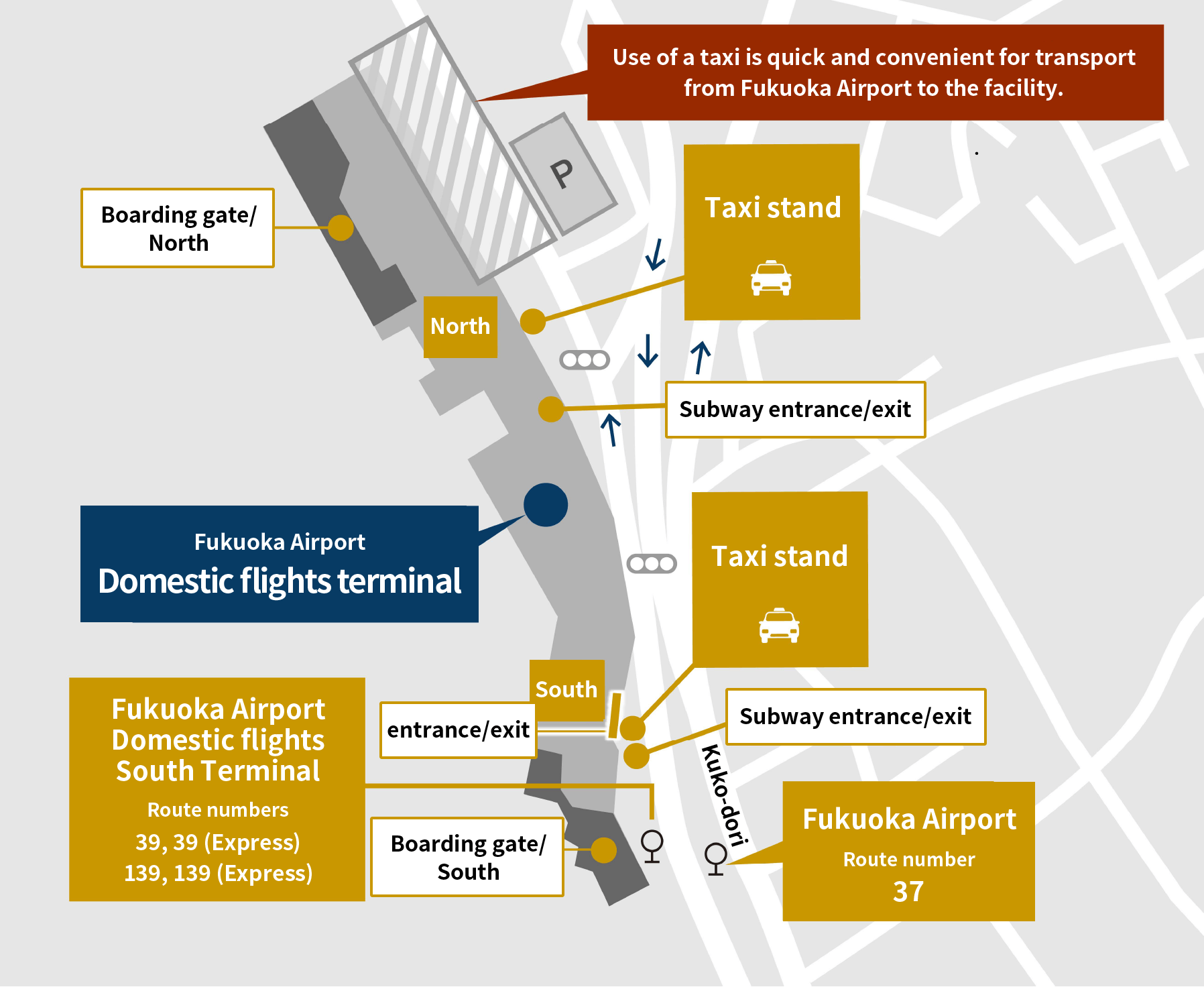
Map of the area around Hakata Station
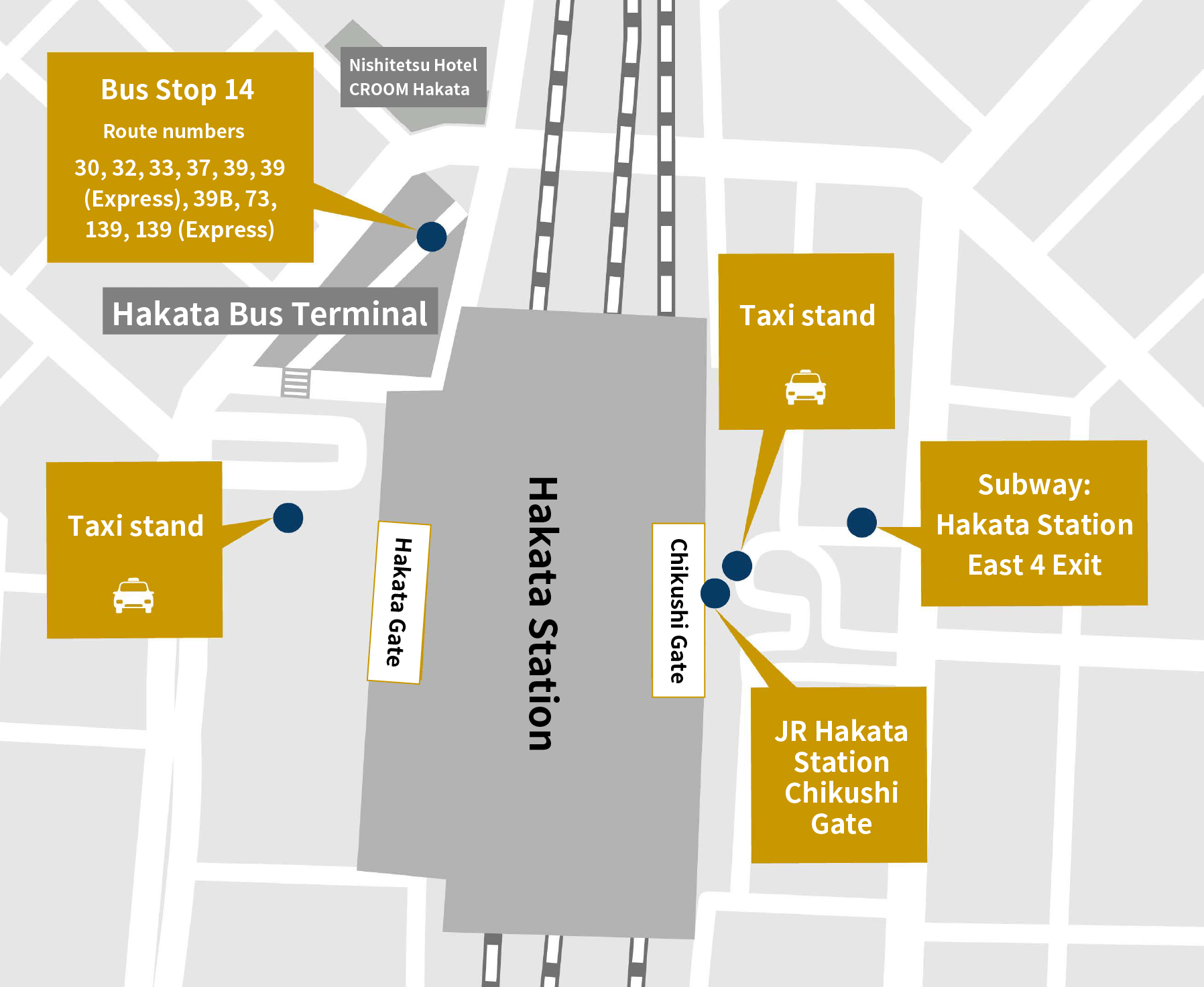
Operation support
Attraction
We will use our abundant experience and knowhow to provide strong support for people who are considering holding a convention.
We can appropriately handle attraction to all kinds of conventions, including international conferences, academic conferences, symposiums, seminars, exhibitions, ceremonies, and events, irrespective of whether they are large or small.
We will provide convention consulting service in accordance with your plans and requests, for everything from creation of written plans and proposals to post-convention proposals.
Plans
In order to successfully hold a convention to which people have been attracted, various types of knowhow are necessary.
Various types of knowhow are necessary, from strict management of schedule progression, creation of a system that can immediately handle all kinds of situations, effective publicity, PR deployment, and handling of the press for the purpose of drawing visitors, venue design and construction, and security, to attractions and catering.
Against the background of the experience and knowledge that we have accumulated as convention operation professionals, we will propose operation plans that actively incorporate the most recent information.
Operation
Many staff members are necessary for convention operation, including reception, the cloakroom, venue guidance, and security, and there will be a huge amount of items to be arranged in advance for things such as venue setup, equipment, signs, and posters.
We will use our experienced staff members to form an operation secretariat and use a perfect system to support the sequence of events from advance preparations through operation on the day of the convention and handling after the convention.





